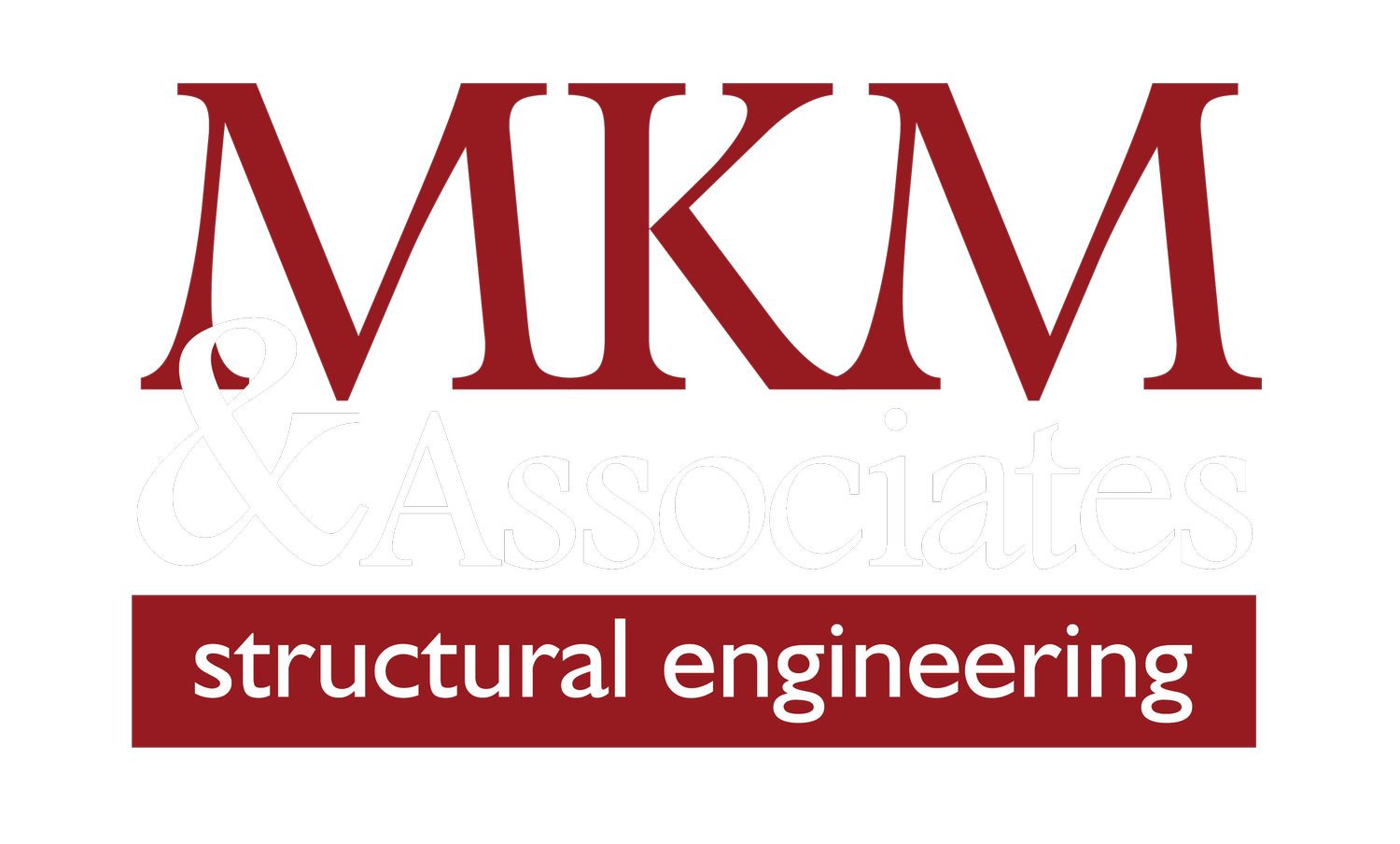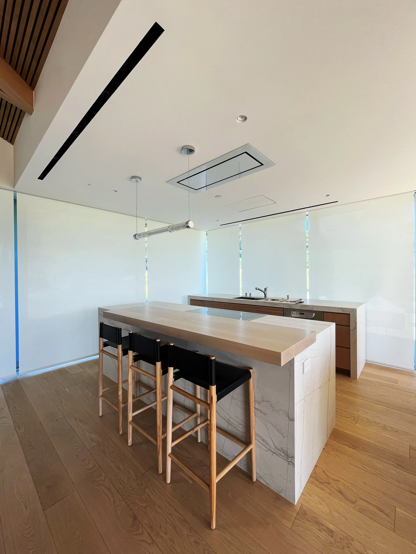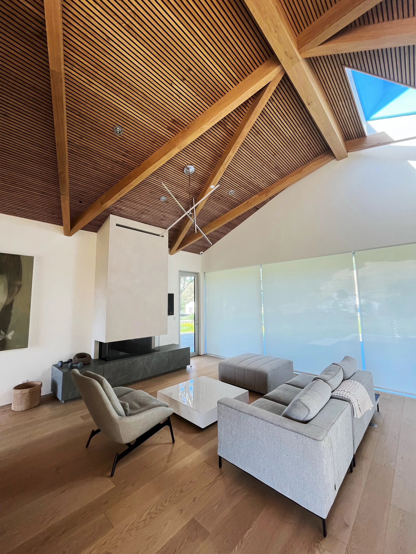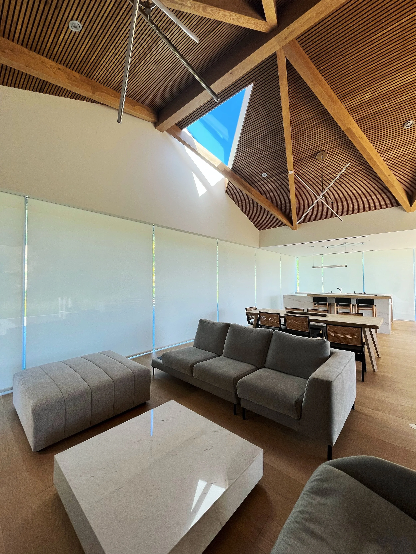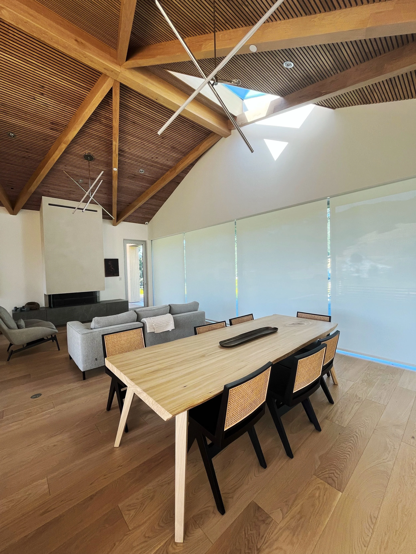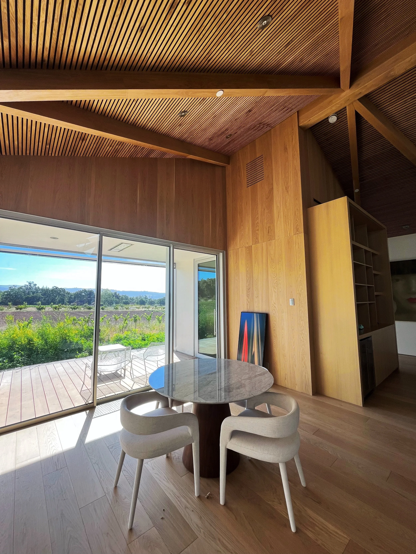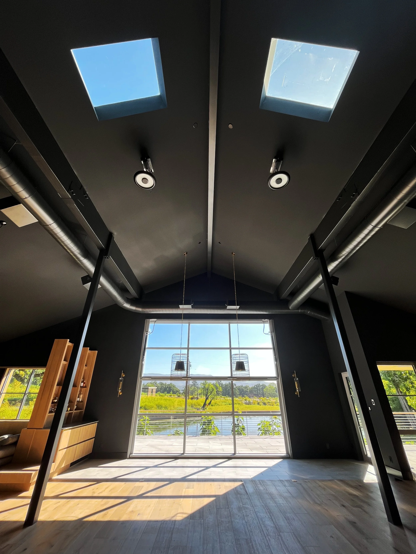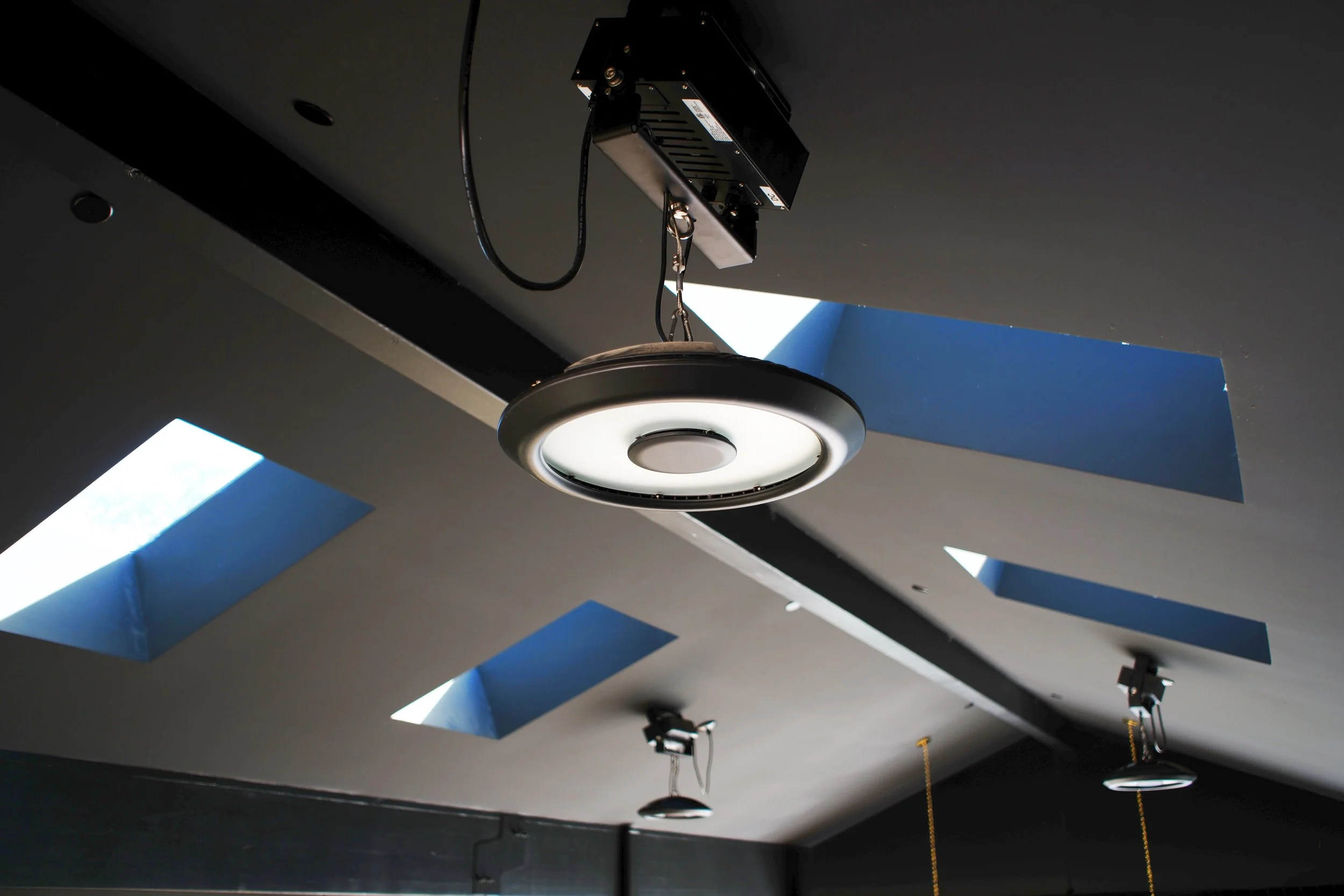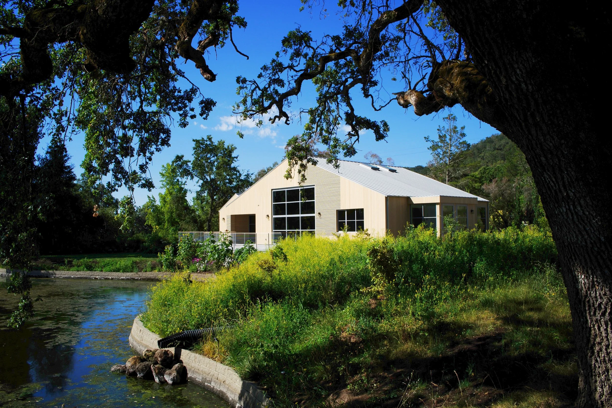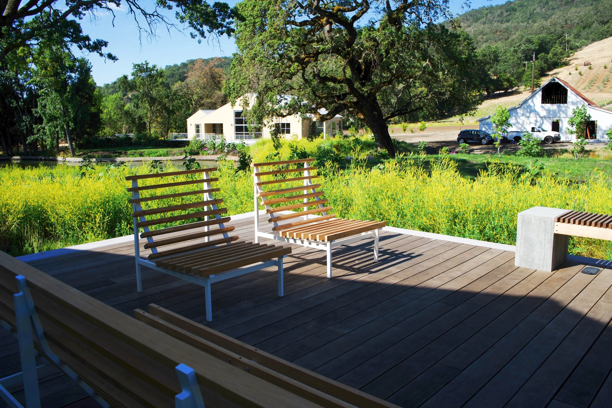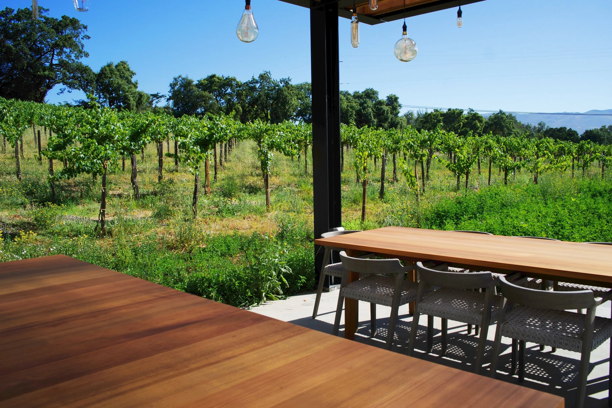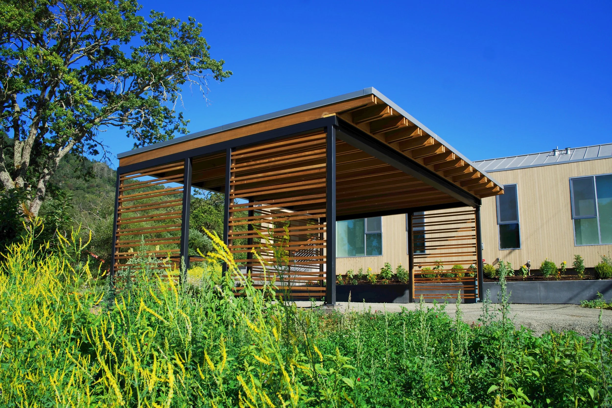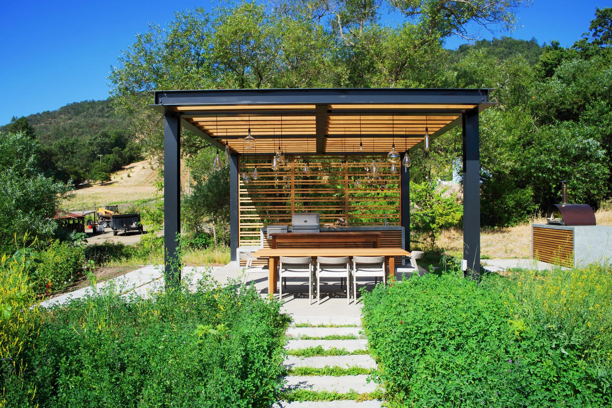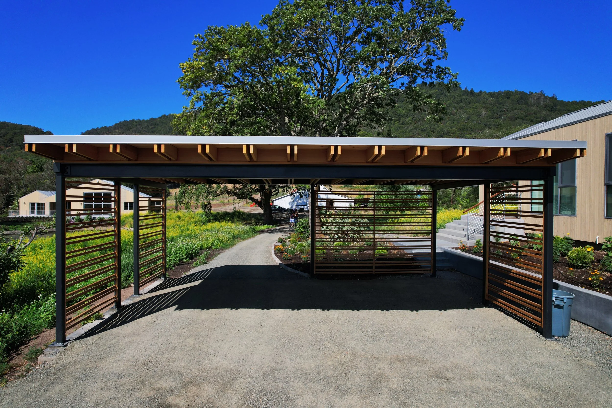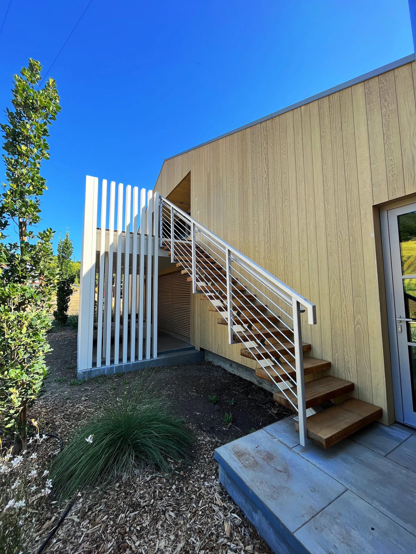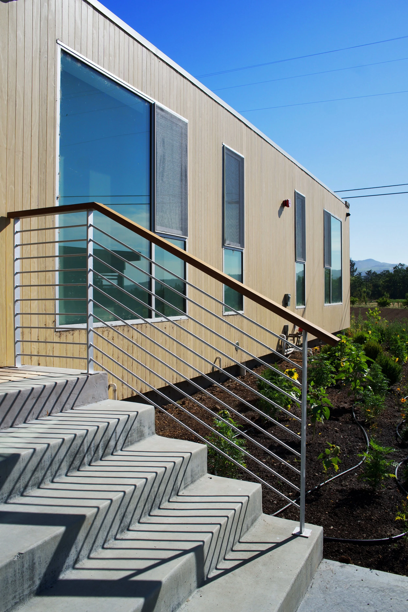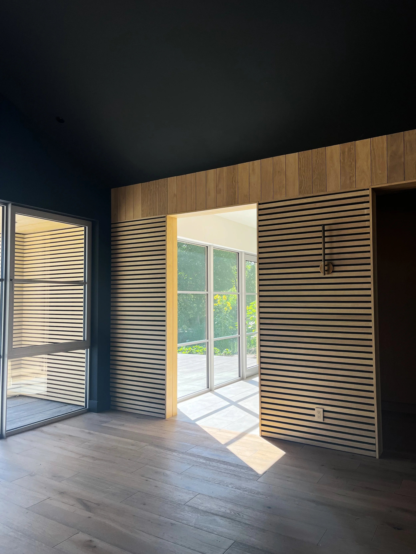
Clarity
Sonoma, California
This property highlights what it means to be unique in wine country. The main residence features a 42’ long header over sliding glass doors spanning the length of the kitchen and great room and a triangular custom skylight. The property also features an activity barn built over a Wafflemat foundation and PT slab. The agricultural barn features a cable brace “diaphragm” over the greenhouse. The outdoor dining area features steel moment frames, and the carport features steel brace frames. The wine cave (in construction) will be constructed of a concrete arched roof built into the existing hillside. Featuring concrete retaining walls with embedded shelves. Featured in Sonoma Magazine. Read the article here.
Tyreus Design Studio
Hanes Construction
Reshawn Timber
