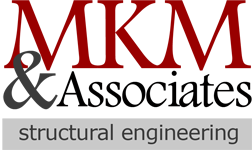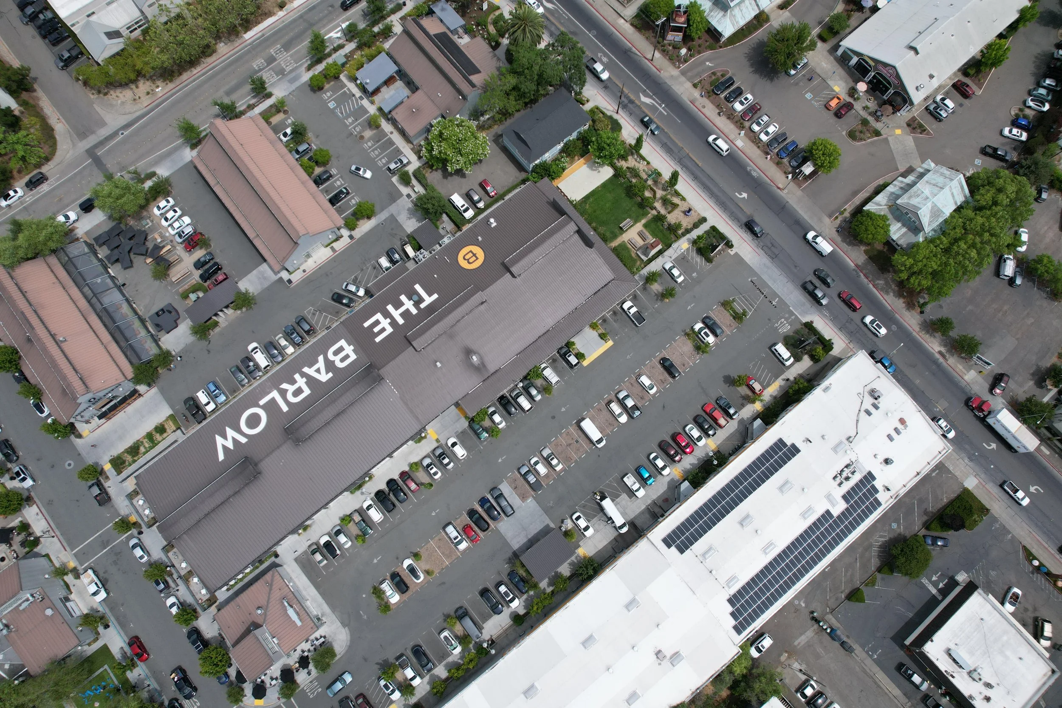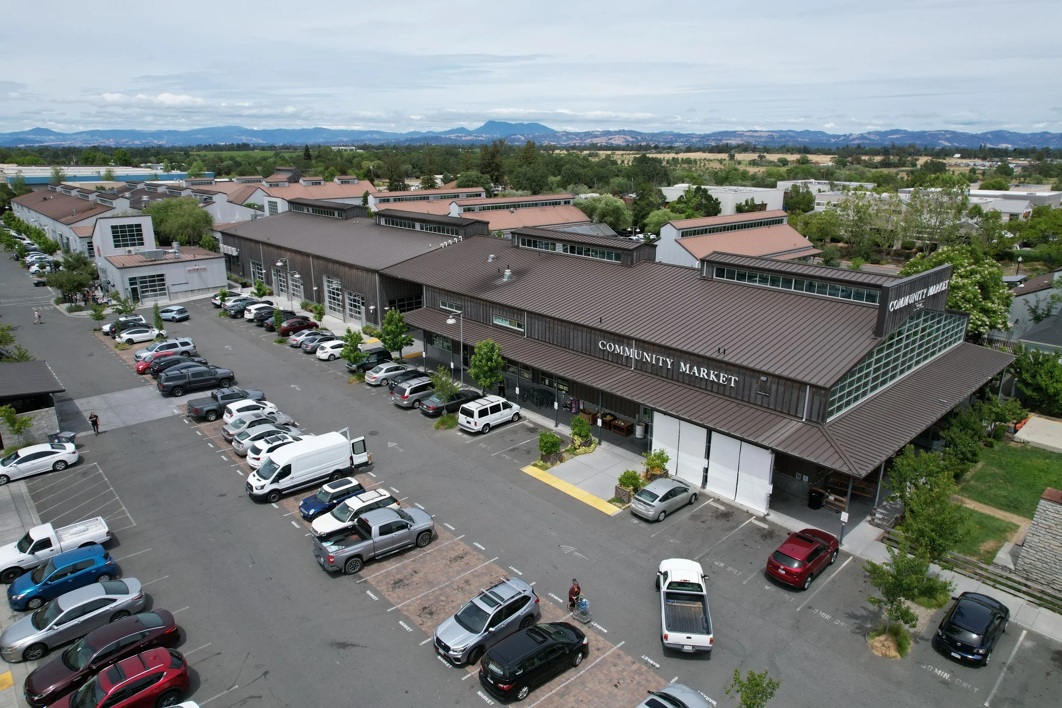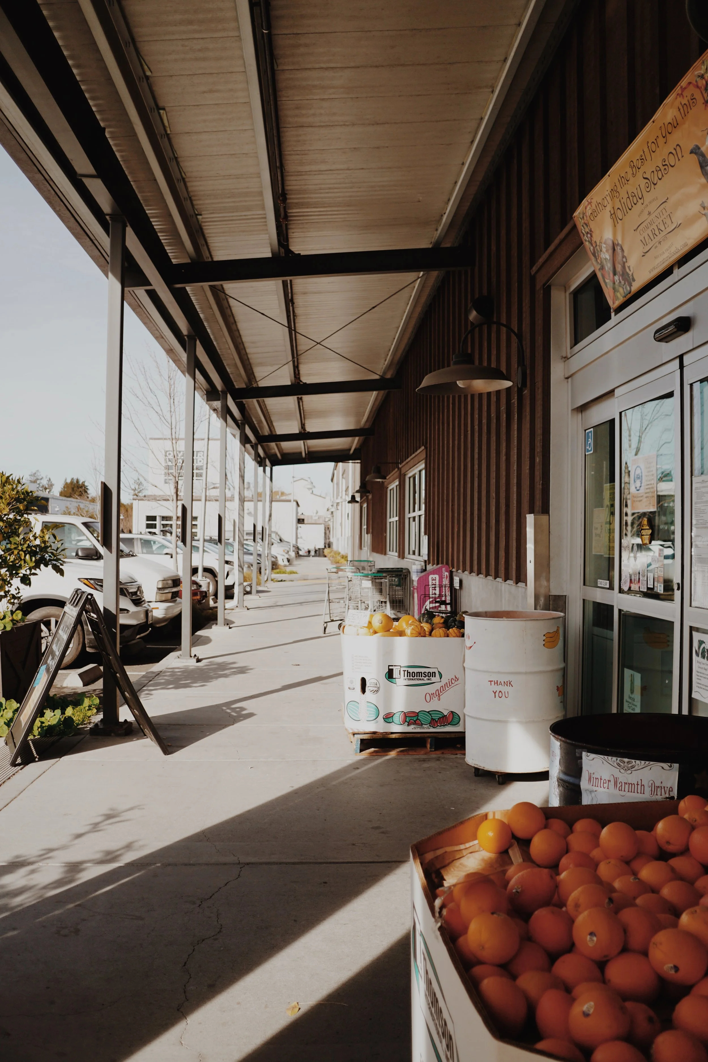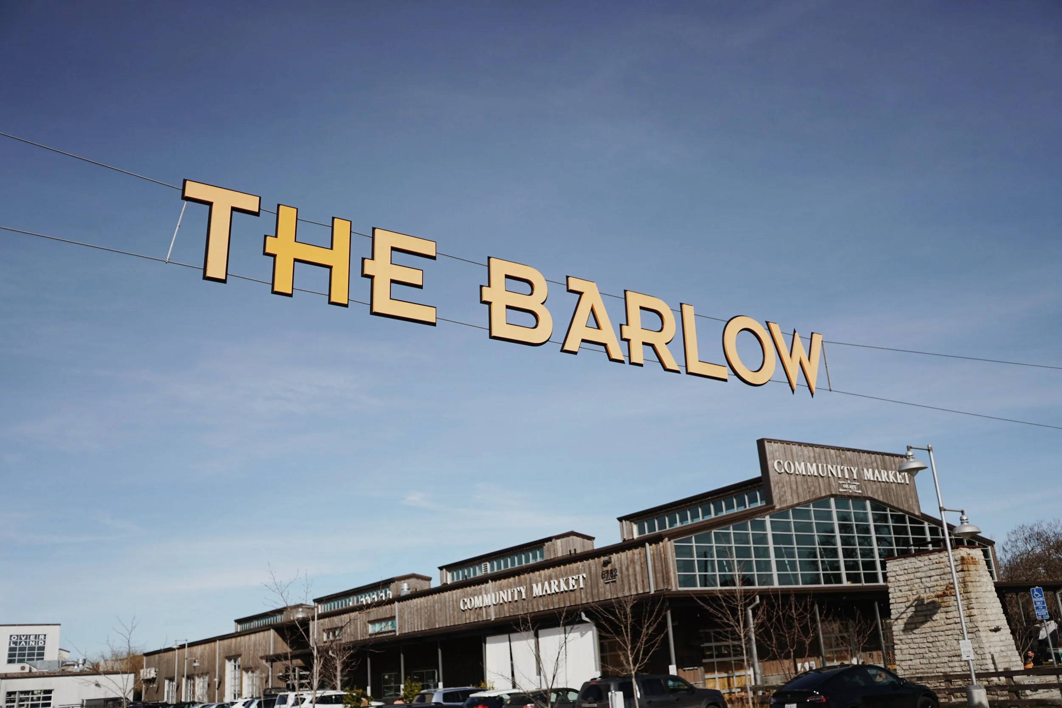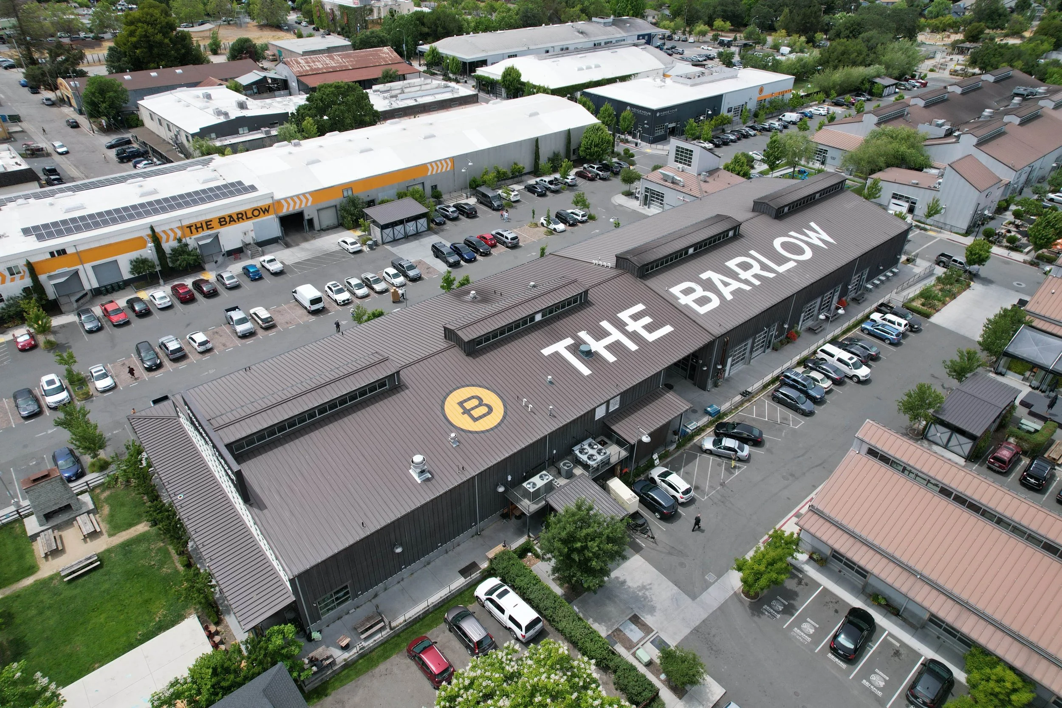
The Barlow
Sebastopol, California
The Barlow spans over 215,000 square feet across 12.5 acres, featuring a blend of refurbished and newly constructed buildings. The primary objective of this development is to provide a platform for showcasing and supporting local food and beverage producers through both production and retail facilities. Design features include corrugated steel siding and gable roofs with full length cupolas.
Within The Barlow, you'll find an array of captivating establishments, including wineries, a coffee roaster, a distillery, a bakery, and a local natural food co-op. Additionally, there are inviting tasting rooms, cafes, restaurants, galleries, and artisans, among them a bronze foundry. Accompanying these offerings are diverse retail shops, creating a captivating mix of local businesses that beautifully complement the existing establishments in downtown Sebastopol. Learn more here.
Fritz Architecture
O’Malley Wilson Westphal Inc.
ArchiLOGIX
Ray Slaughter & Associates
