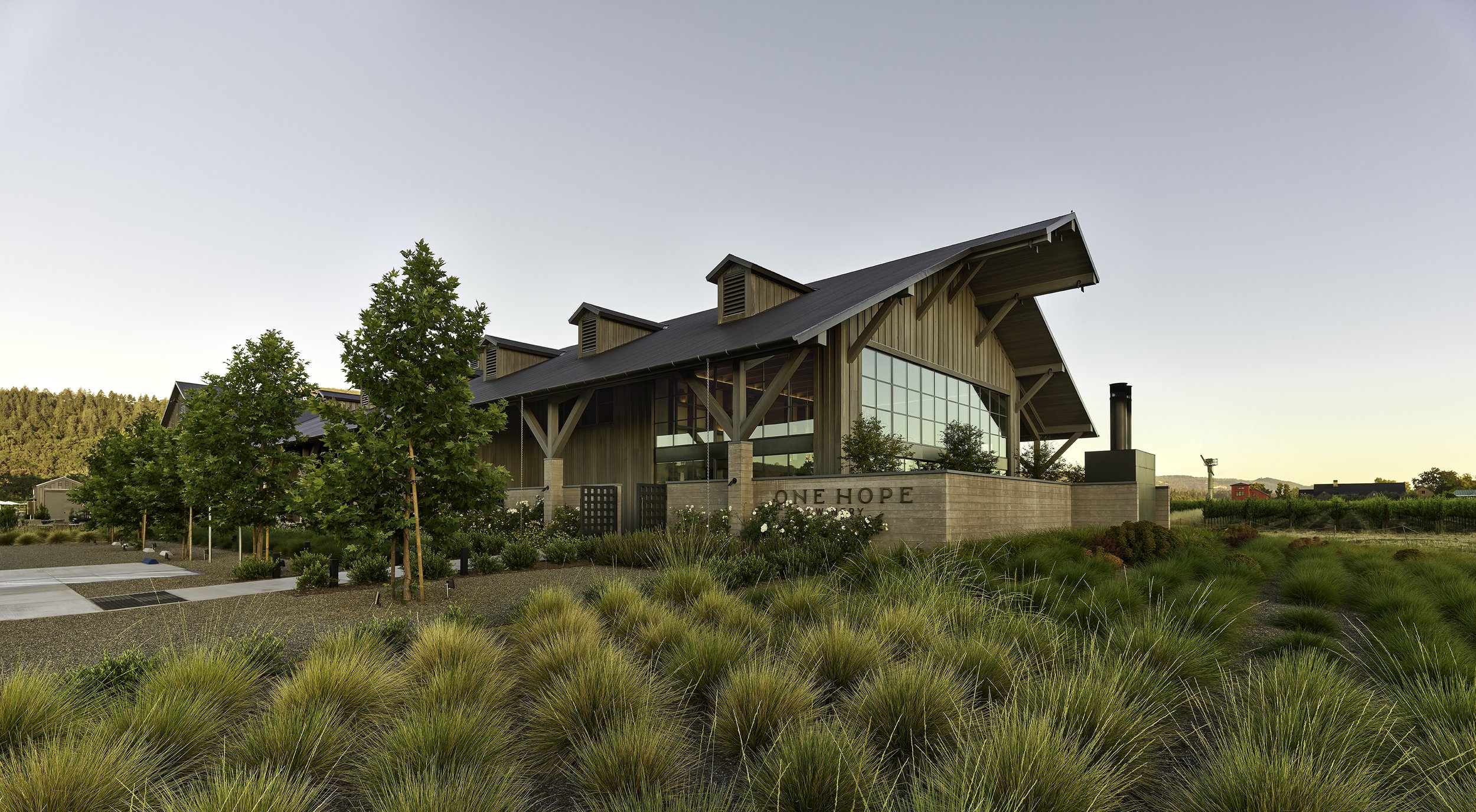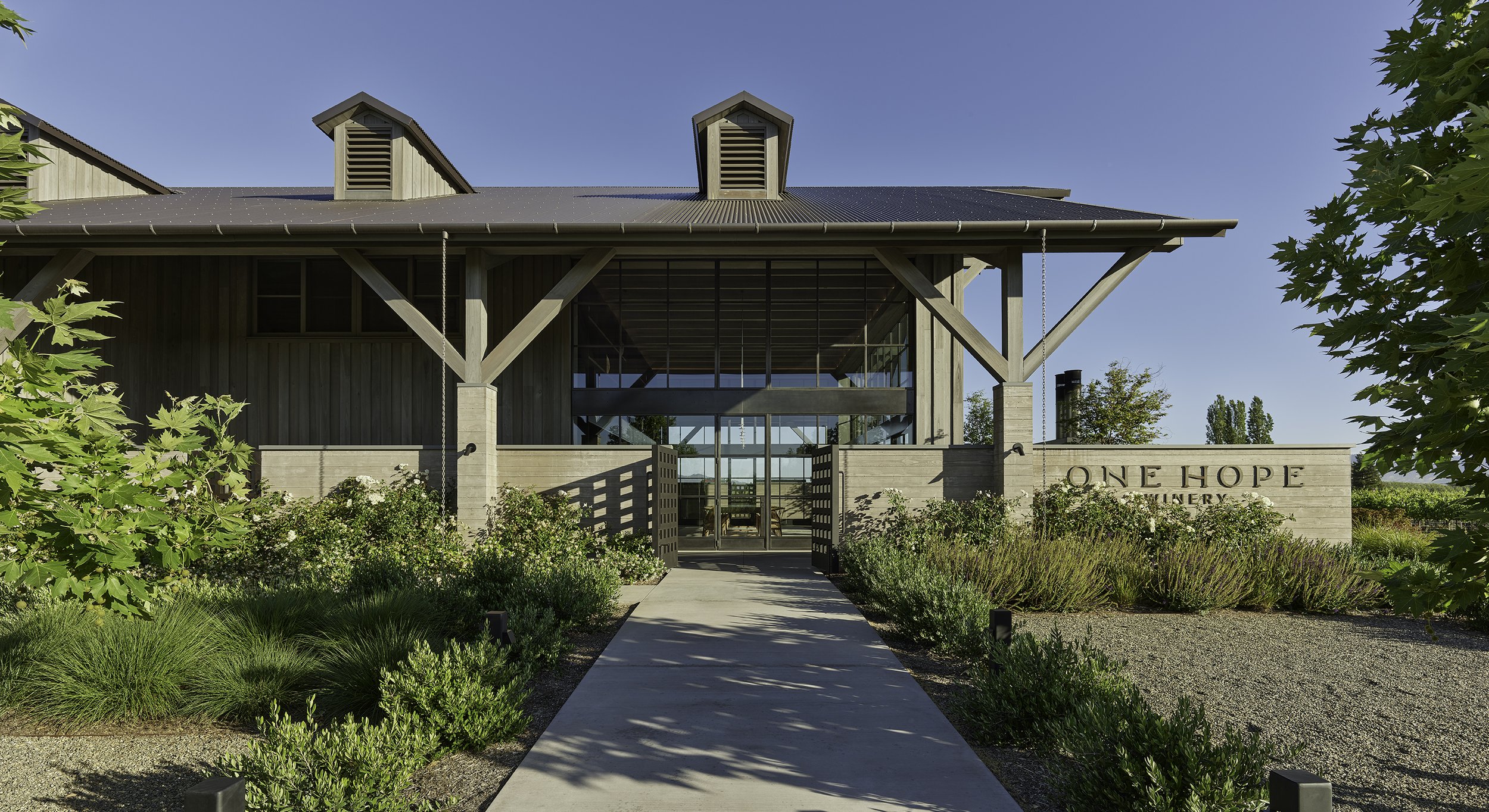
One Hope
Napa, CA
Winery with a focus on regenerative design utilizing reclaimed wood and concrete. 12,619 square foot, two-story building featuring metal insulated panels and frames. The exterior is covered with stone veneer and wood siding and utilizes a corrugated metal roof on insulated metal roof panels. The building houses a production facility, storage tanks, a barrel room, offices, and a public tasting room.
Backen & Gillam Architects
Schmitt and Co




