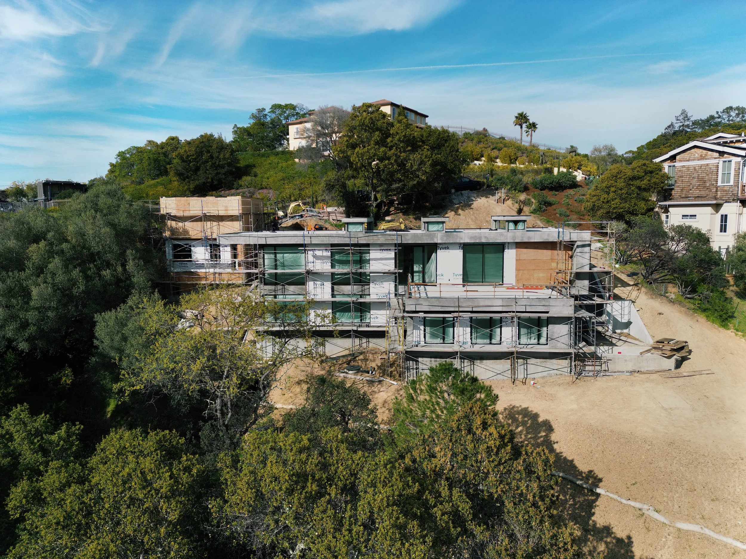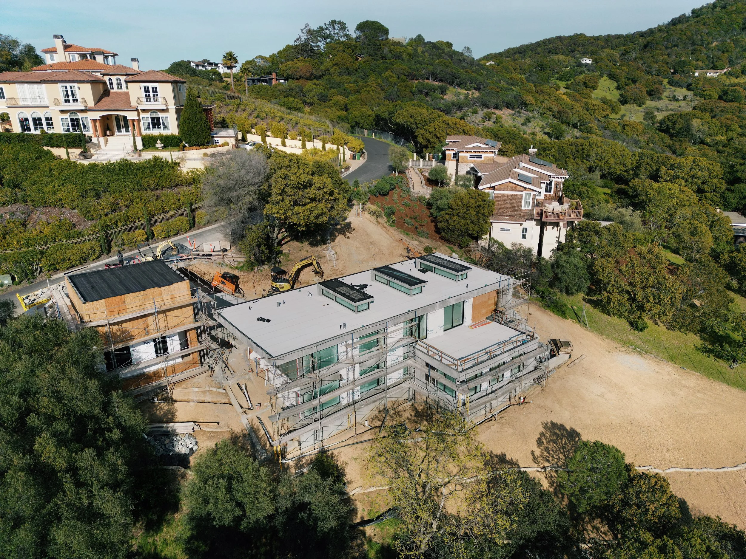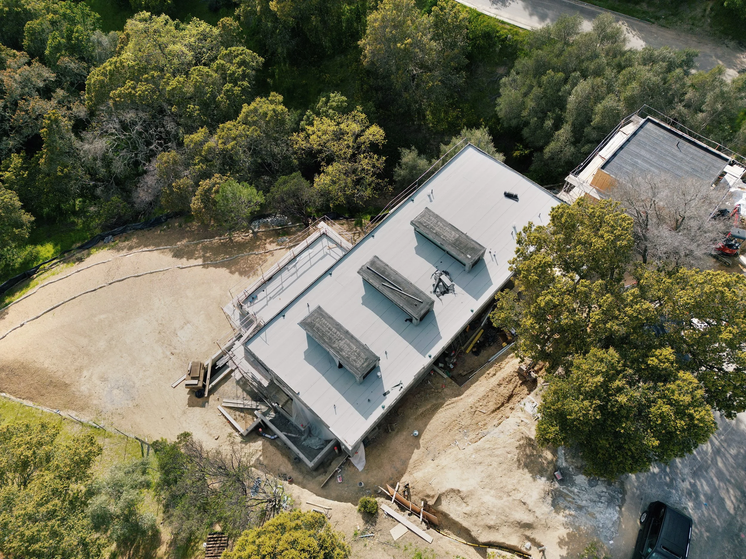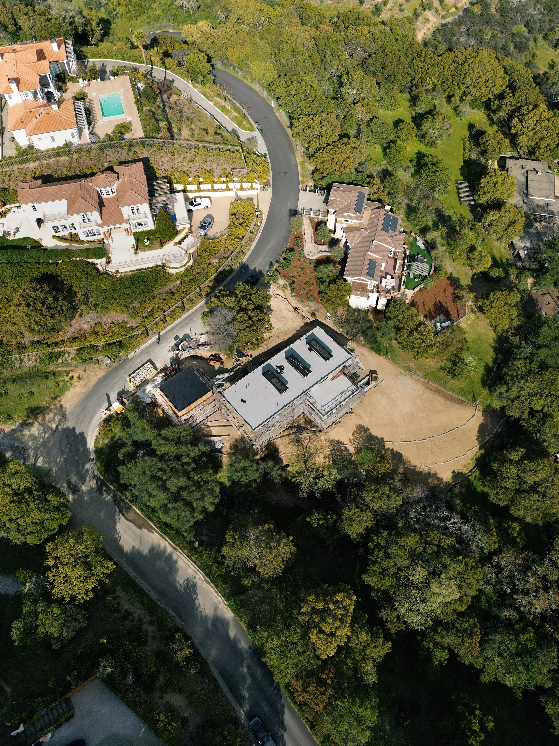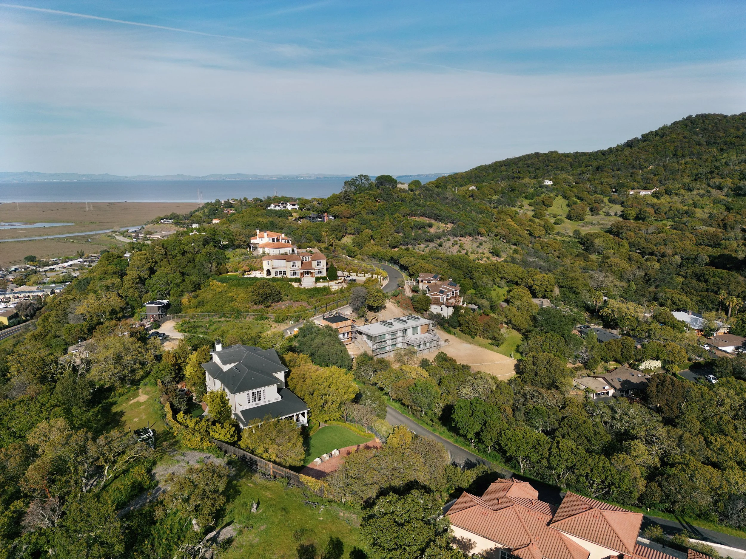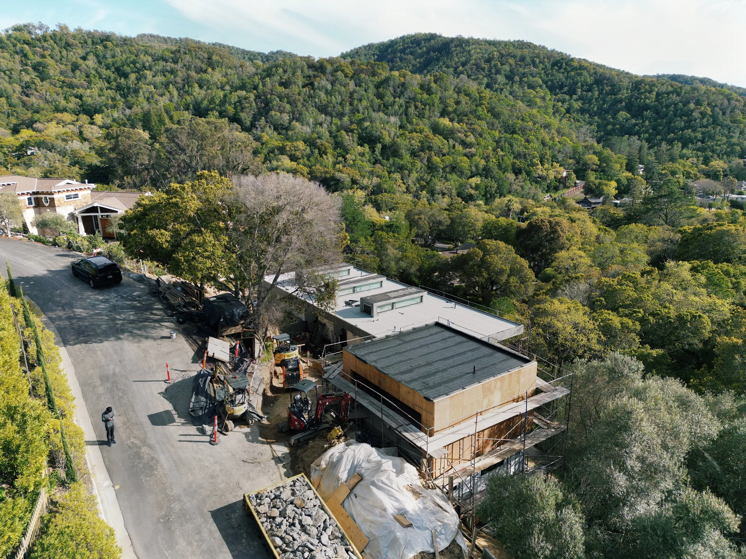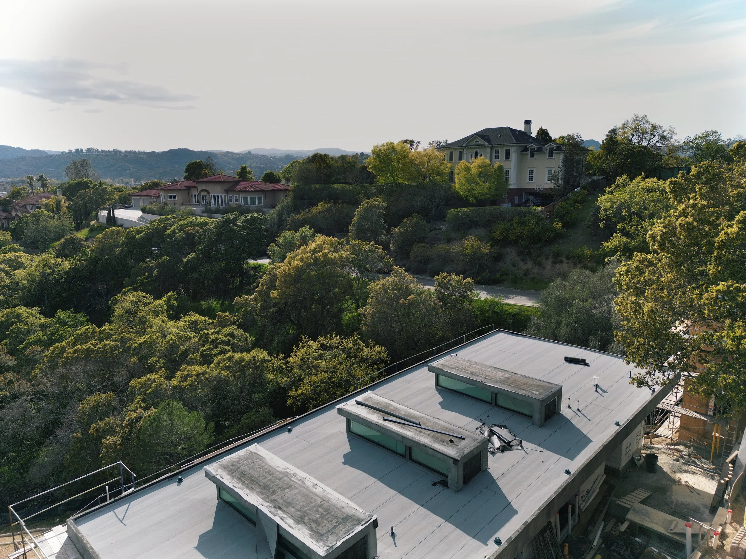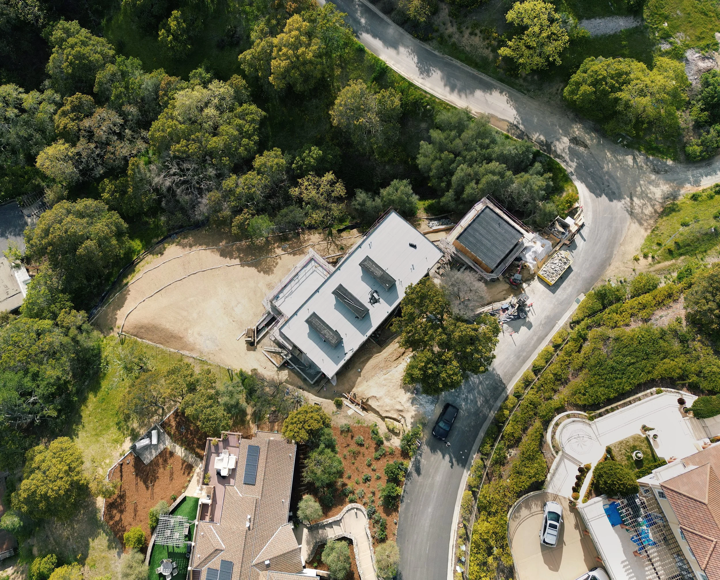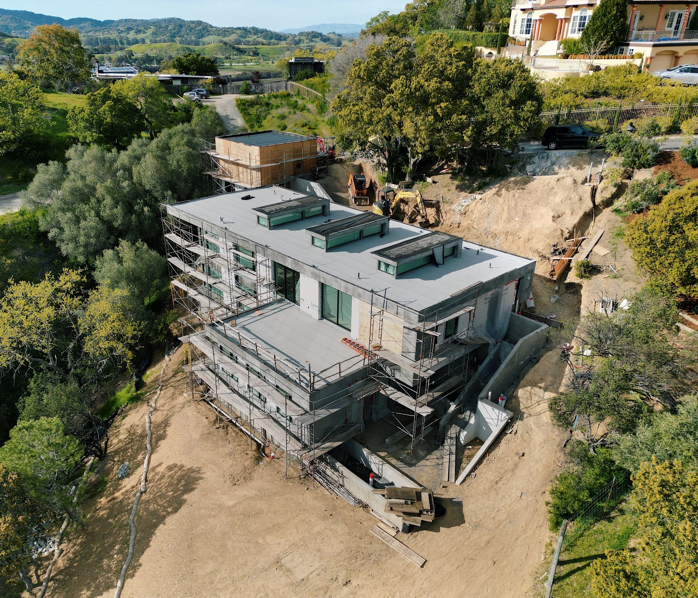
Olive Ridge
Marin County, California
This exceptional endeavor encompasses two buildings with a total of 4000 sqft, featuring over 50% concrete and retaining walls. After three iterations, the architectural design was approved, showcasing a two-story main residence with a cantilevered second-story deck over the master bedroom suite. A 16' retaining wall supports the guest suite beneath the garage, while a 600 sqft drop-through deck connects both structures. Despite the challenges, including a retrofitted wall, our commitment to excellence shines through, making this project a testament to the seamless fusion of innovative design and engineering prowess. The house was sold during the middle of construction.
Nima Construction
Mason Kirby Architecture

