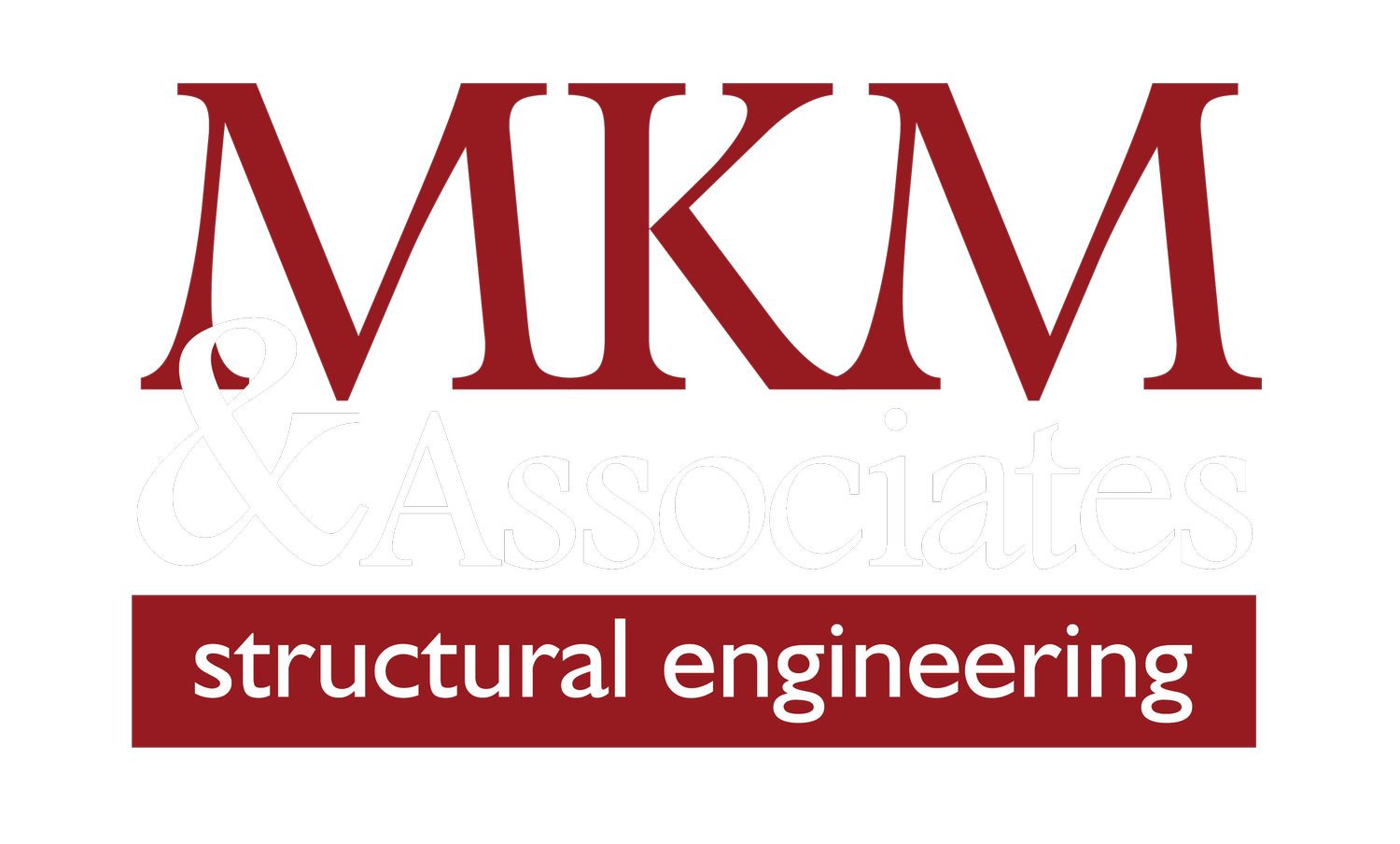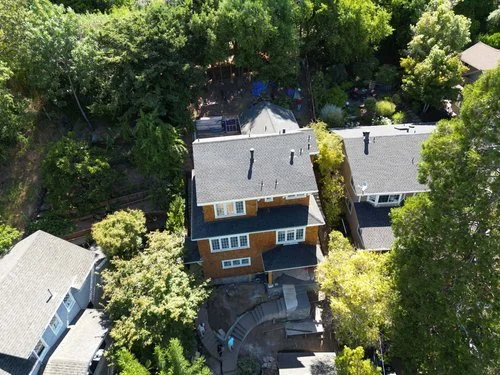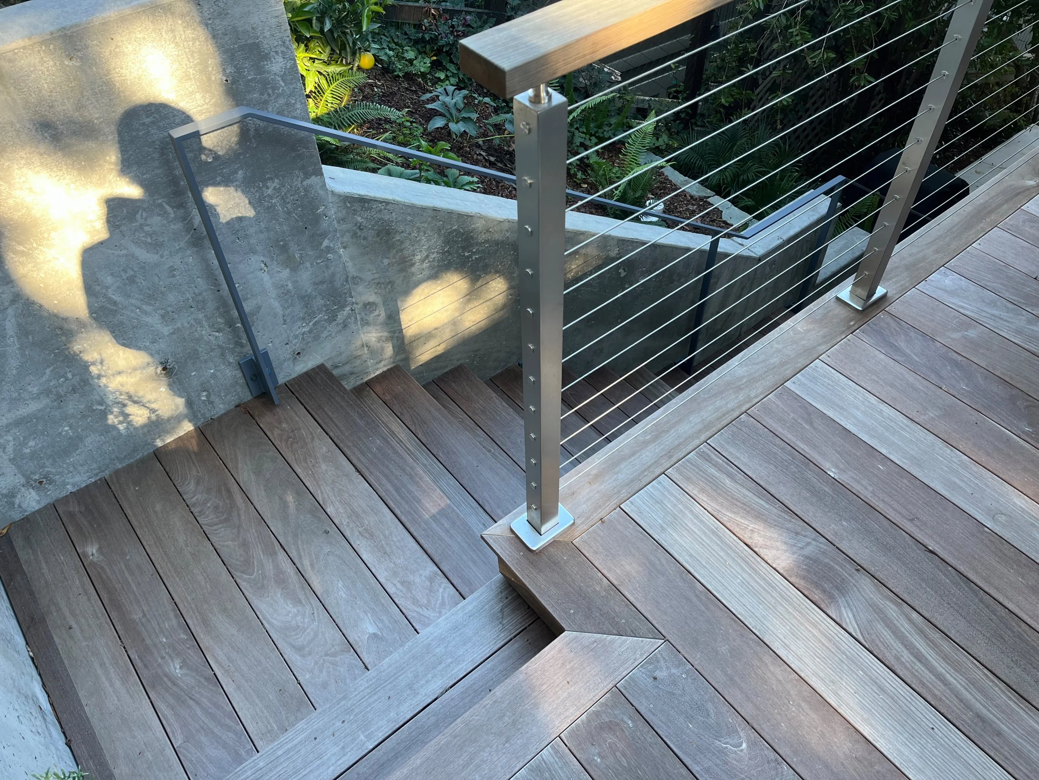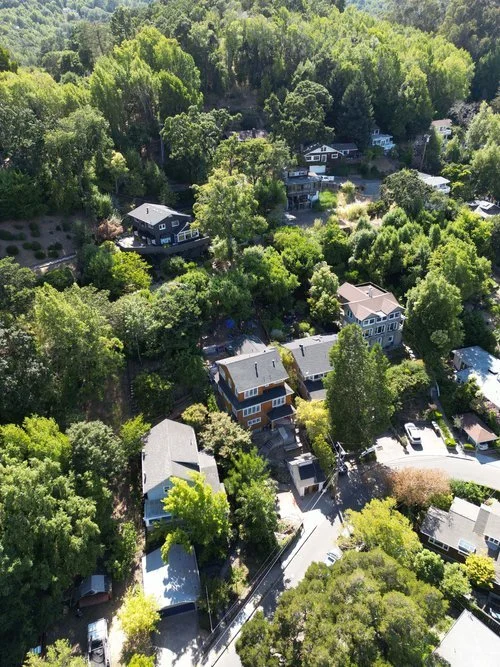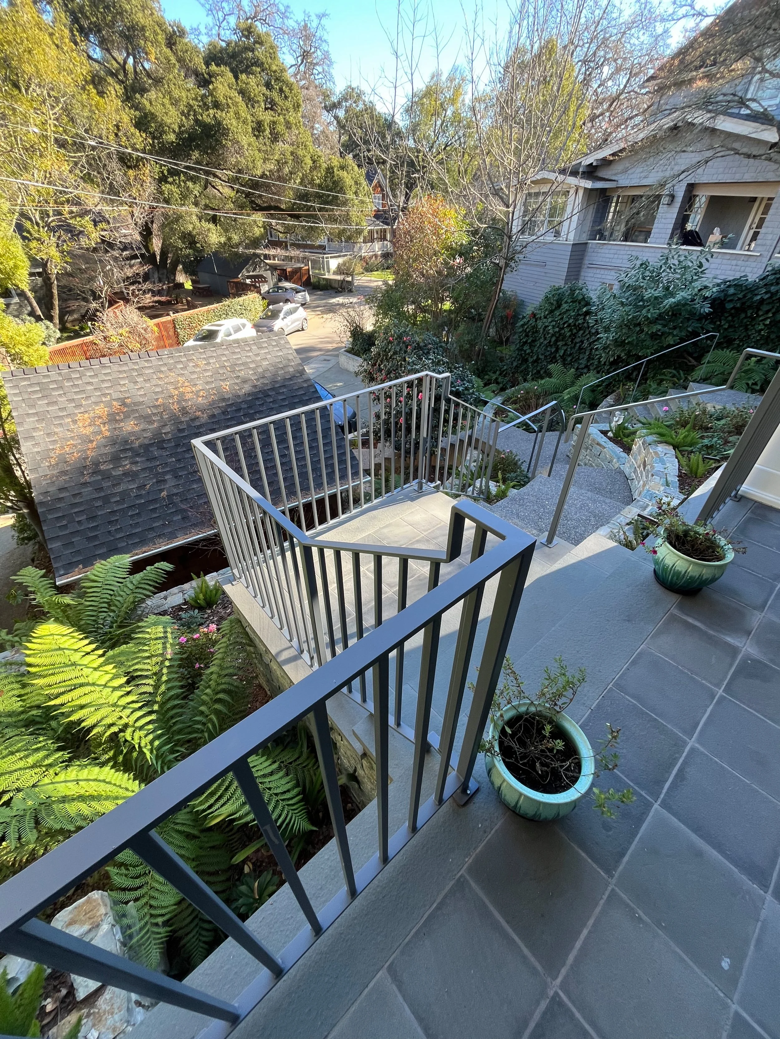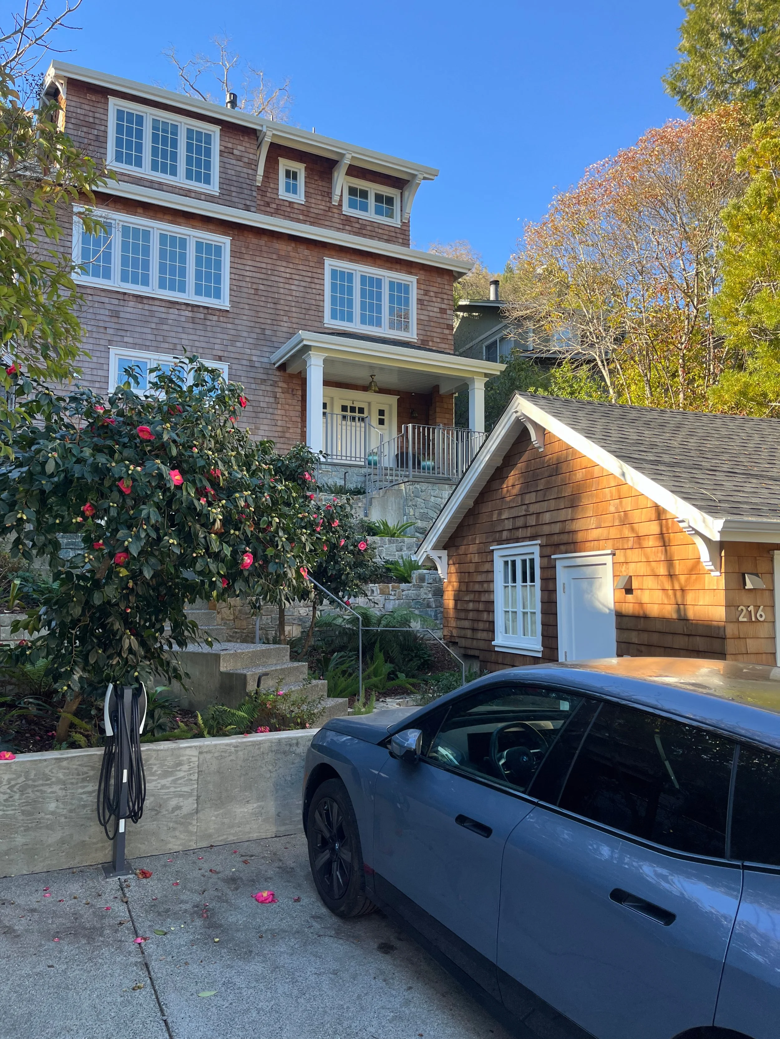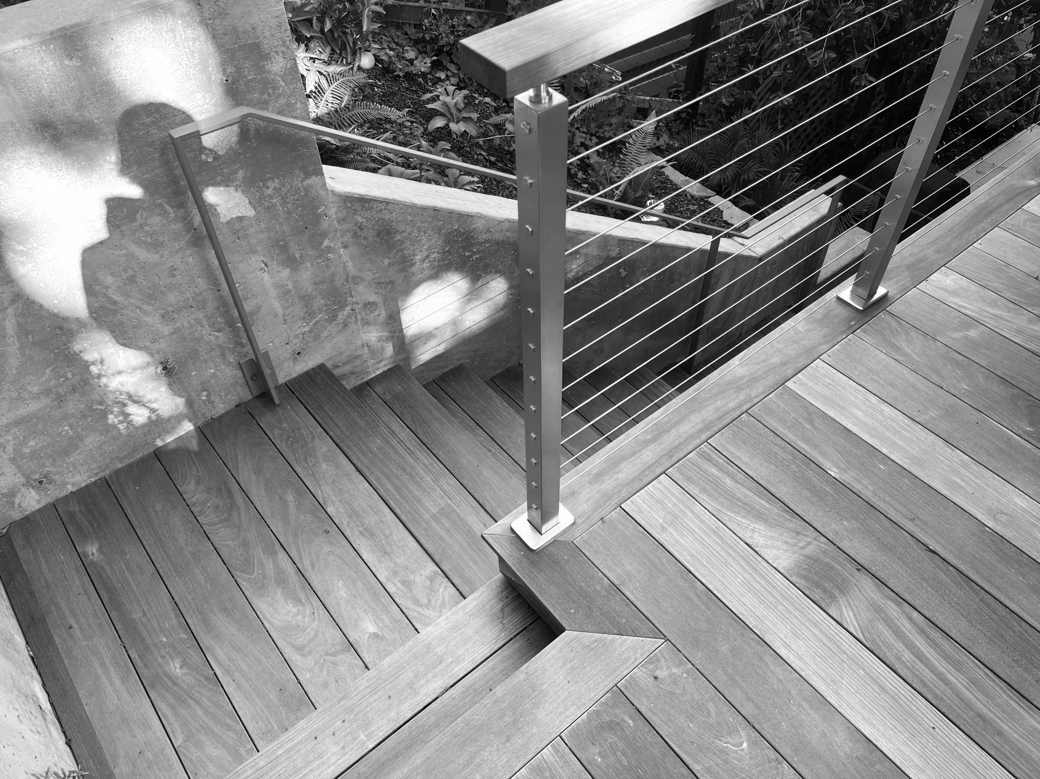
Marin Hillside Residence
San Anselmo, California
PROJECT NAME
Marin Hillside Residence
CATEGORY
Residential
LOCATION
San Anselmo, CA
YEAR BUILT
2024
STATUS
Complete
TEAM
Jeff Kroot, Architect
Jim Josephs, Owner/GC
The project involved a comprehensive renovation of an existing 3-level hillside residence in major disrepair, including segmental replacement of its original 1911 foundation and entirety of its roof framing, with custom-cut vaulted roof framing throughout the upper floor.
Strategic replacement of existing wall, upper floor, and foundation elements and preservation/re-creation of historical elements was key to planning approval and to make the project viable for the Owner and Builder. The project was devised by the General Contractor, who has lived across the street for many years and always wanted the challenge to improve his neighborhood, and needed an engineer up to the challenge as well.
A 2-story addition was also added on the upper bench of the property, which was created by replacing a failed retaining wall in the rear of the home. Construction logistics called for special detailing and consideration in this inaccessible area. MKM provided continuous construction support to the GC at critical times during the life of the project.
