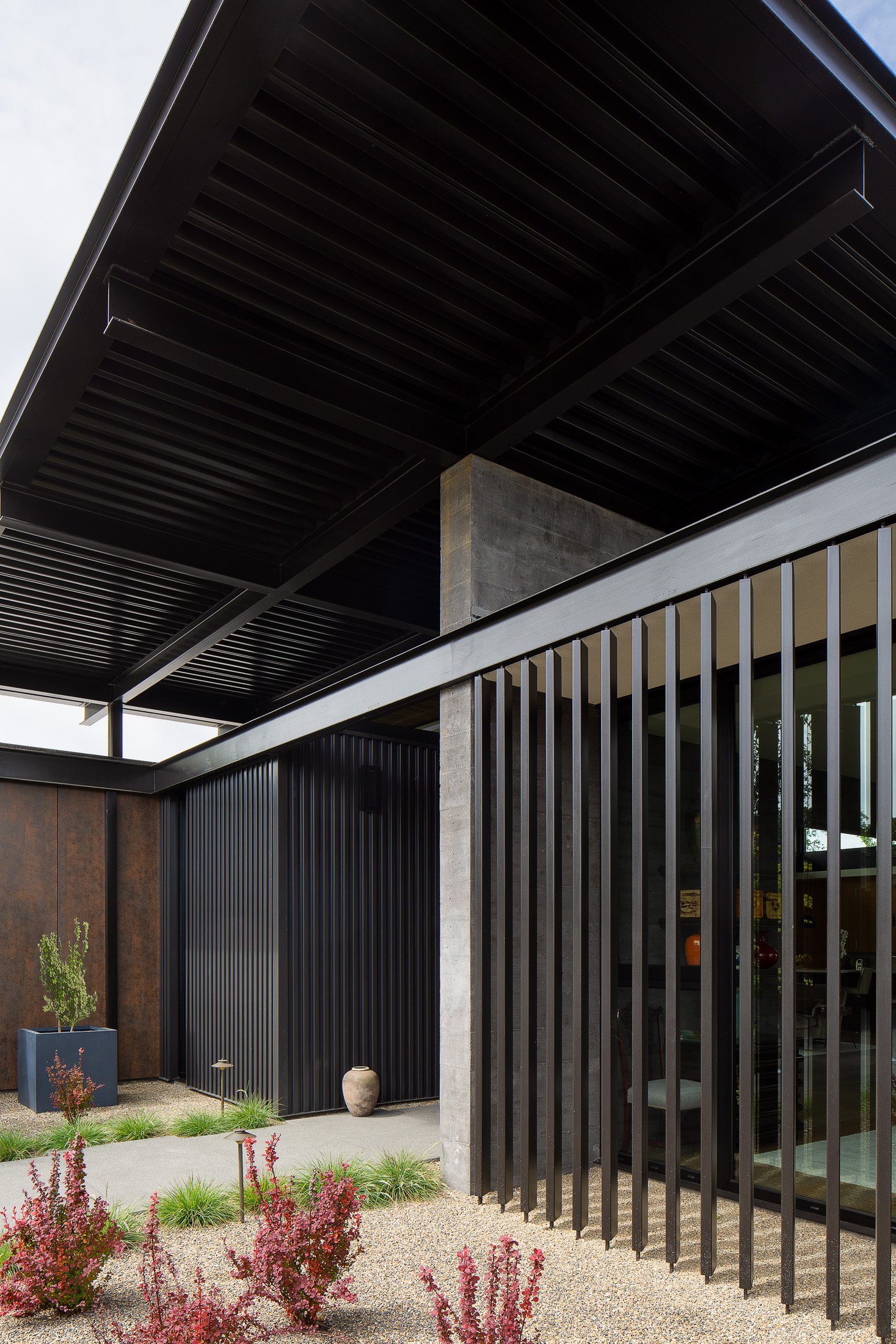
Black Oak
Santa Rosa, California
Black Oak is a stunning new residential project featuring eclectic design and natural elements. The 4,000 square foot building boasts structural highlights that include a low-profile steel roof and trellis, cantilevered floor framing for a hovering feel, full-height board form concrete fireplace, and strategic use of a special steel cantilevered column lateral system in combination with wood shear walls.
Zimmerman & Associates
HF Builders
Photography by Tim D. Coy





