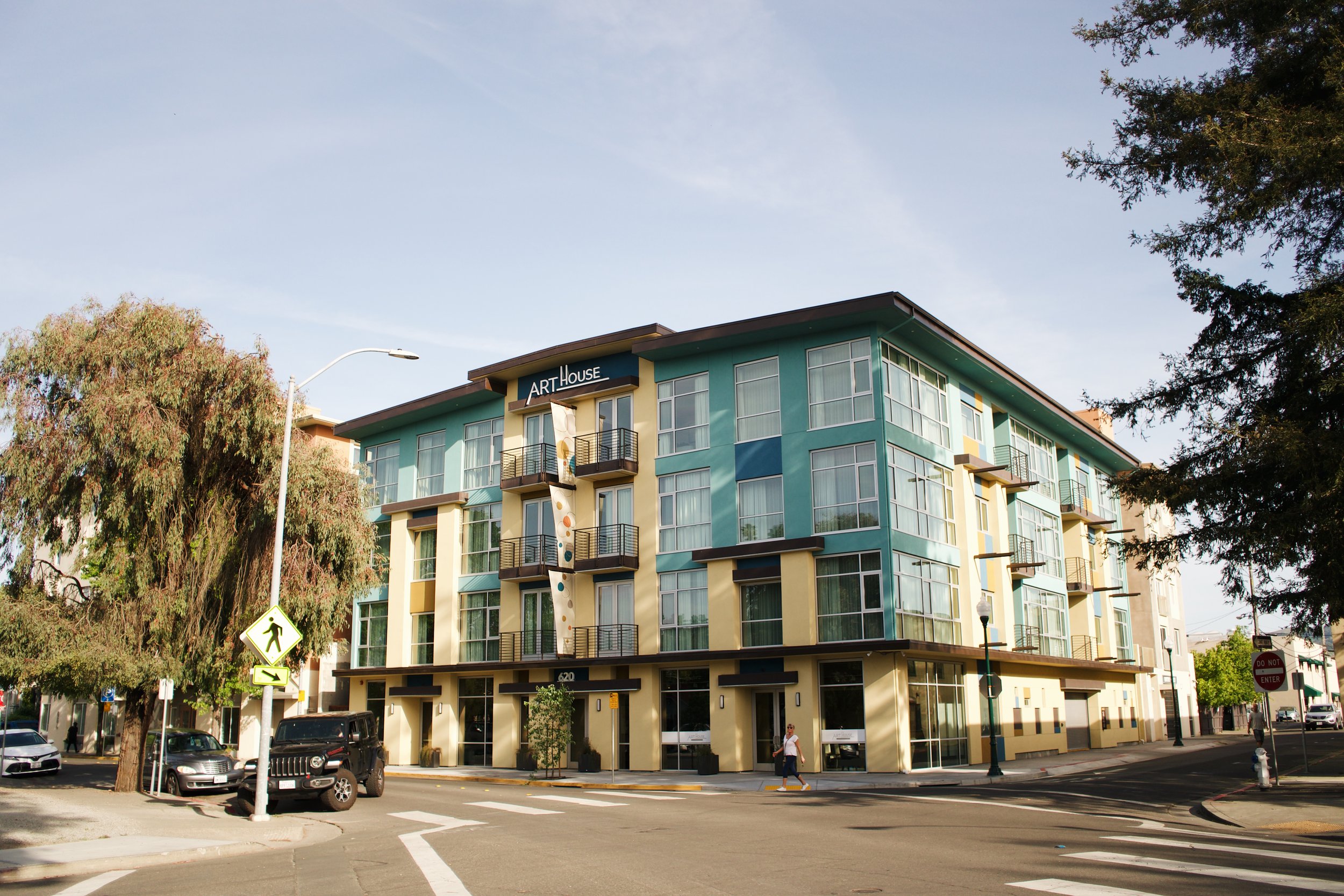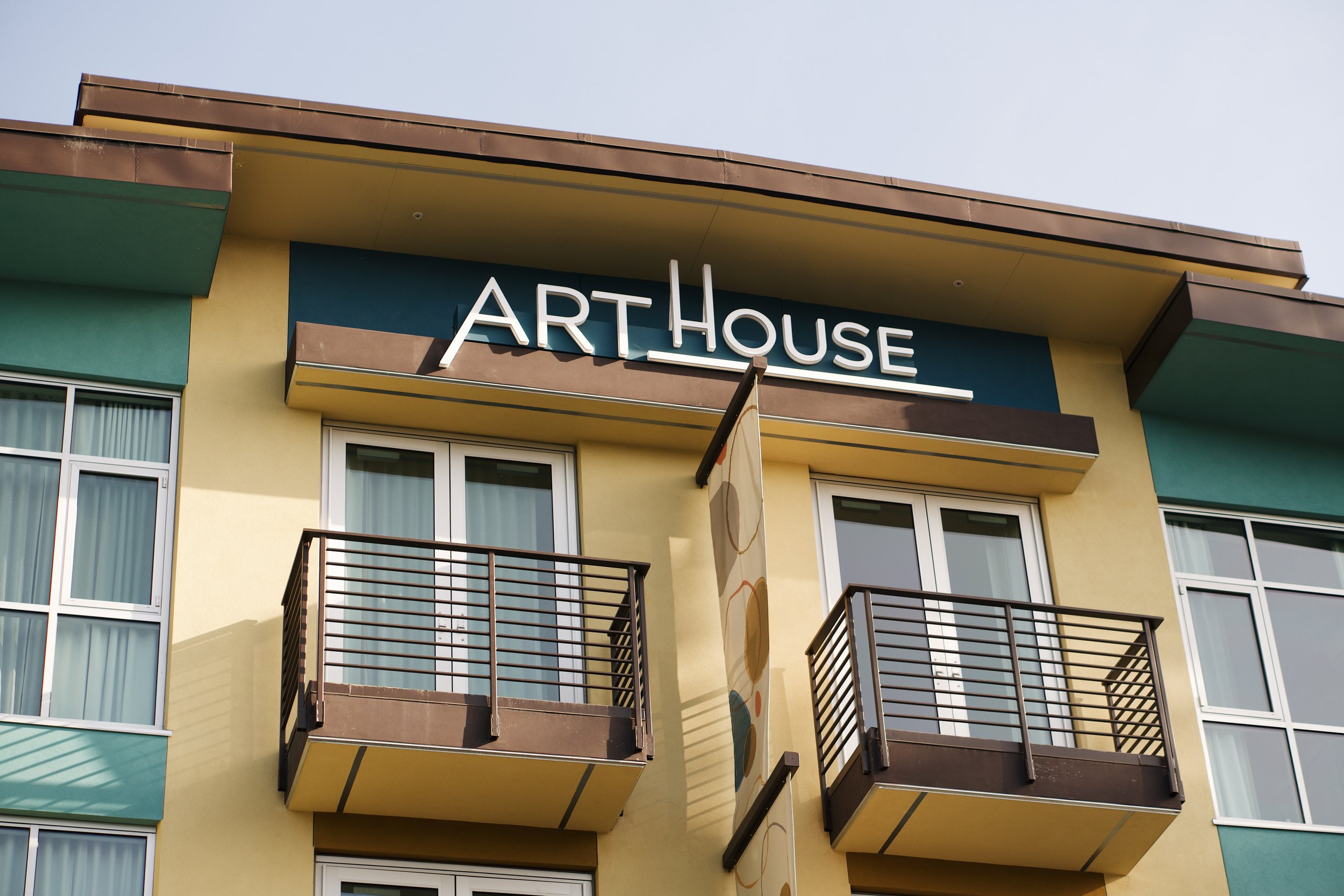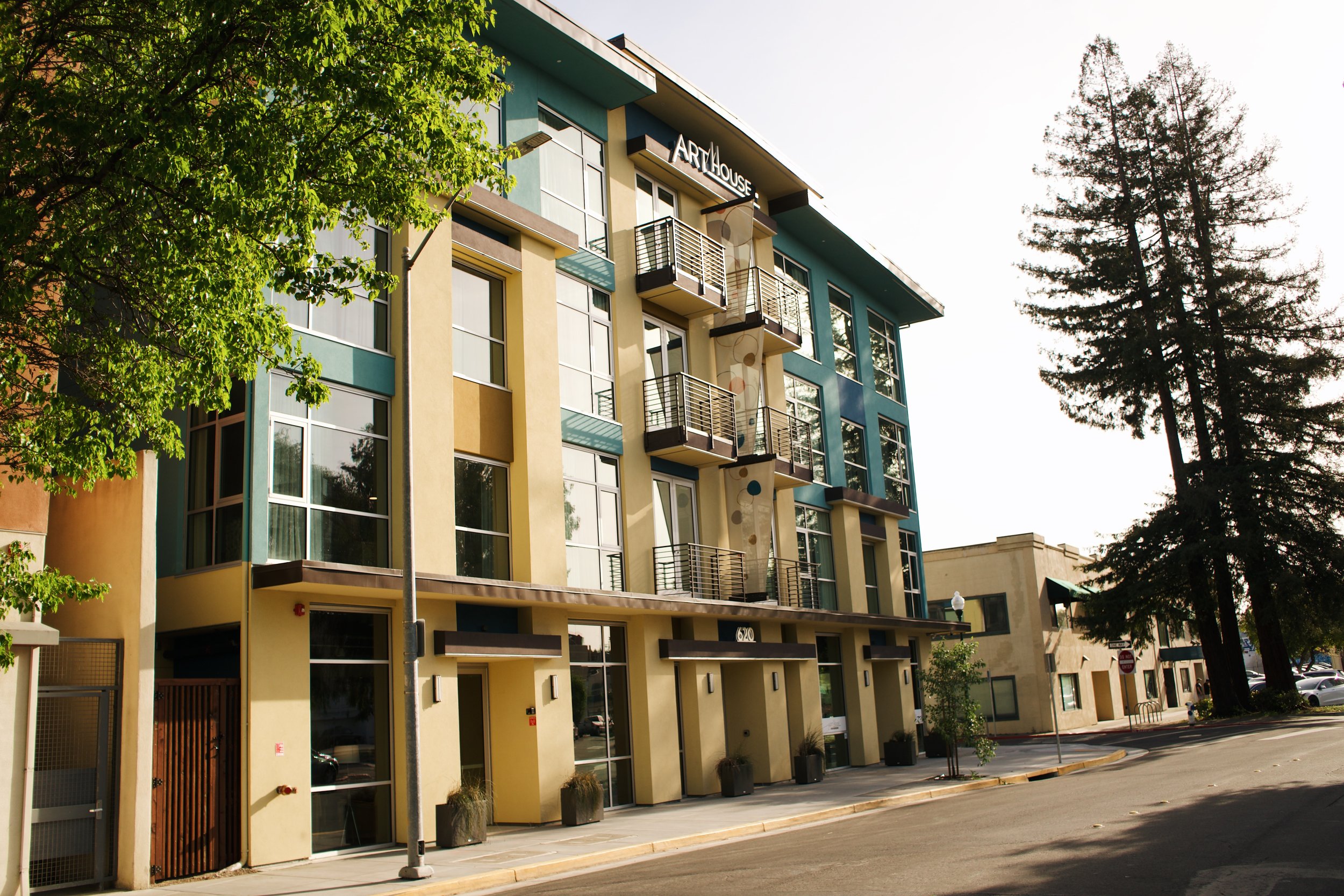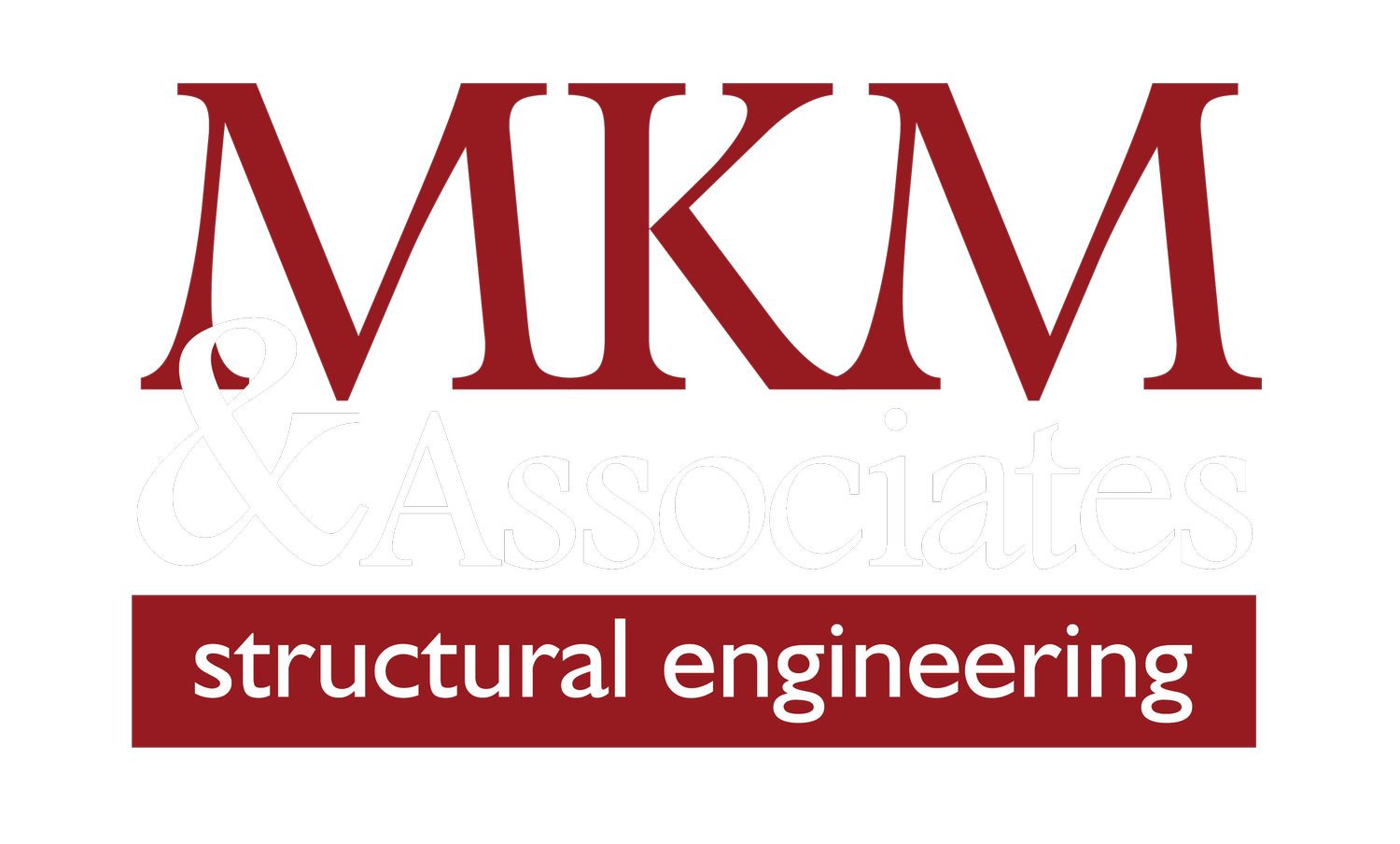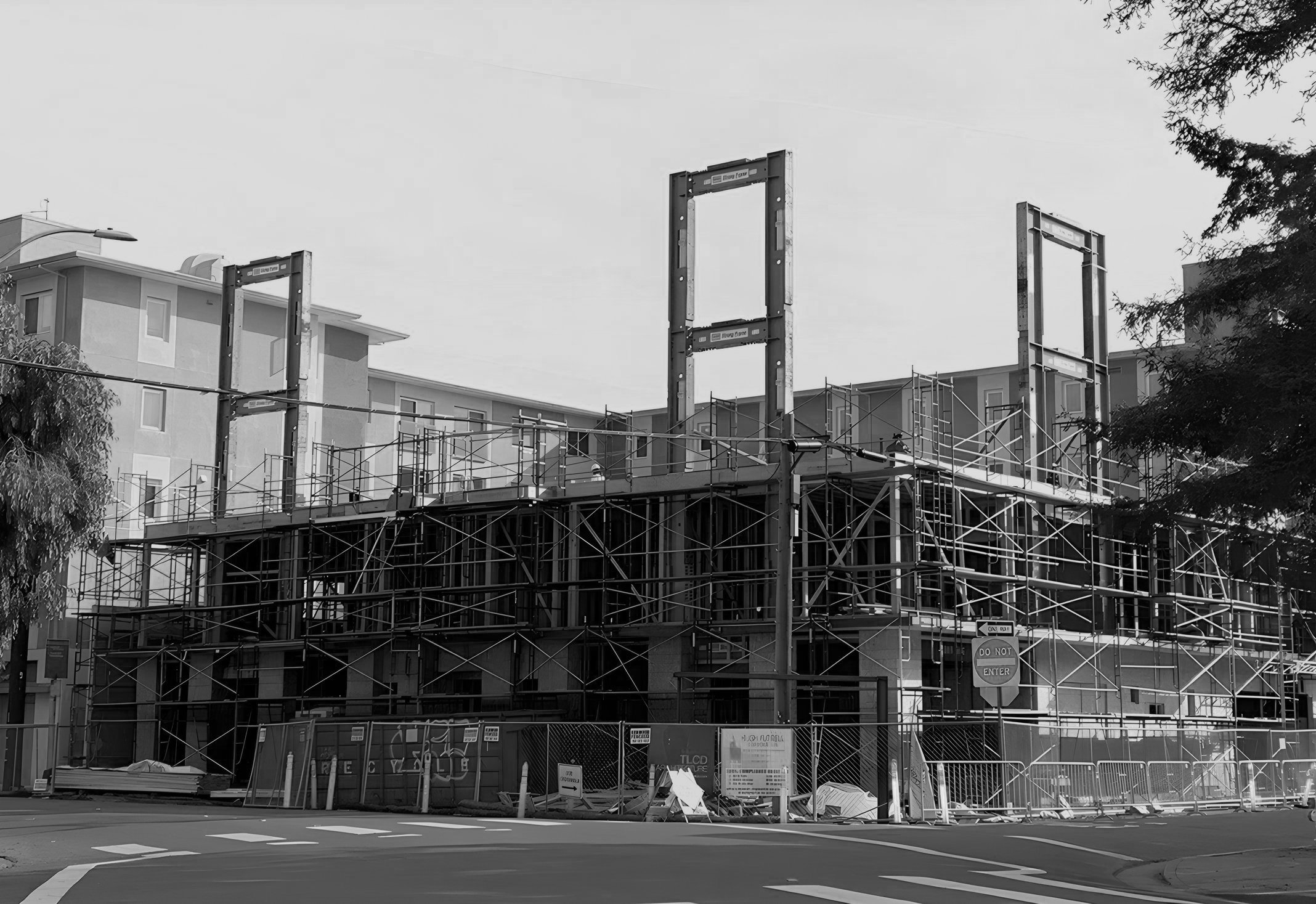
Art House
Santa Rosa, California
The building’s ground-floor art gallery and public art displays enliven the streetscape and create a new hub of activities for the neighborhood and the city as a whole.
The 4-story building contains 21 residential units and an additional 15 hospitality suites available for extended stay and short-term occupancies. Every unit has floor-to-ceiling front glazing which brings view and natural light into the space. Other features include high ceilings, balconies, large kitchens with bar seating, and an in-unit. Art House also features a unique structural system on the ground floor that mixes typical wood framing with steel moment frames. The emerging technology of Cross Laminated Timber (CLT) affords opportunities for off-site fabrication followed by quick installation on-site. Structural strength as well as strong acoustic and fire-resistance.
PROJECT NAME
Art House
CATEGORY
Mixed-Use / Hospitality
LOCATION
Santa Rosa, CA
YEAR BUILT
2021
STATUS
Complete
TEAM
Hugh Futrell Corporation
TLCD Architecture
